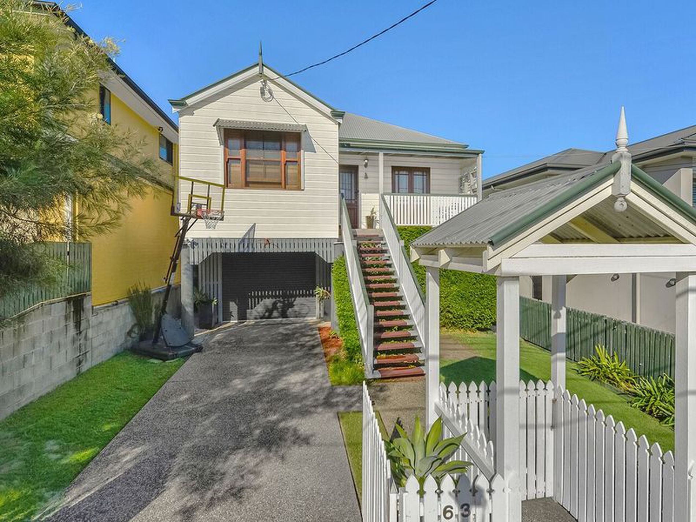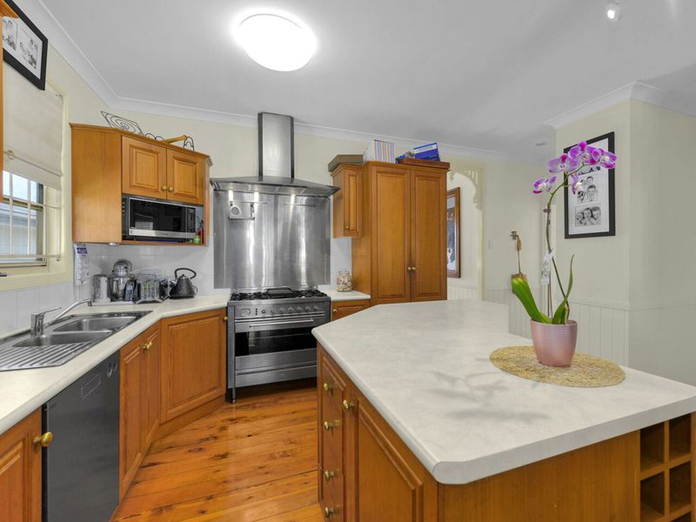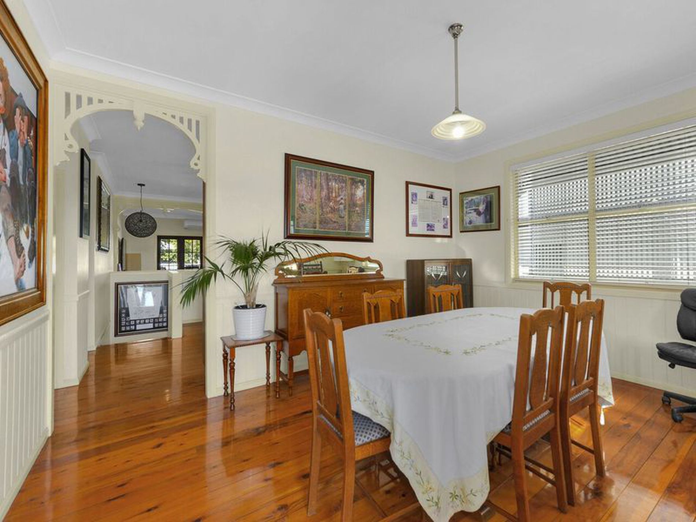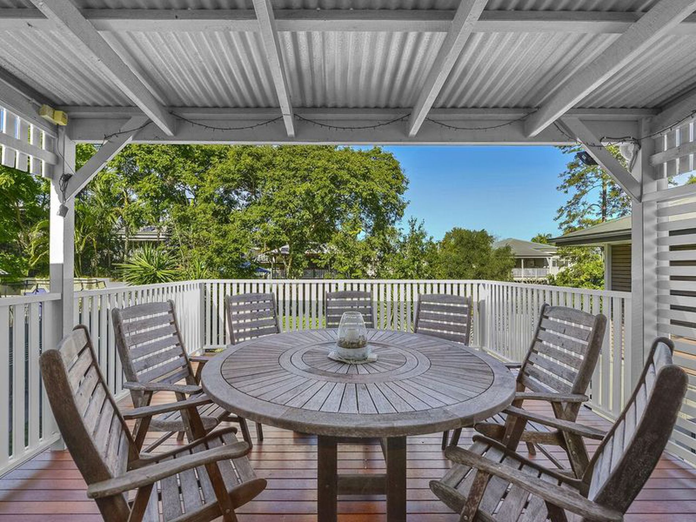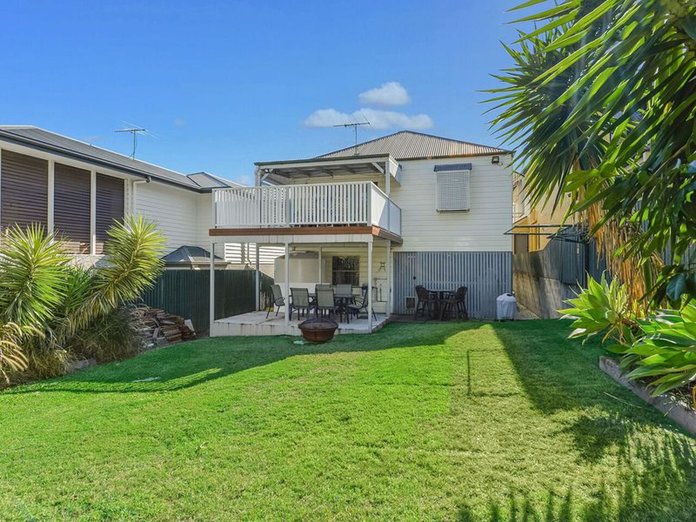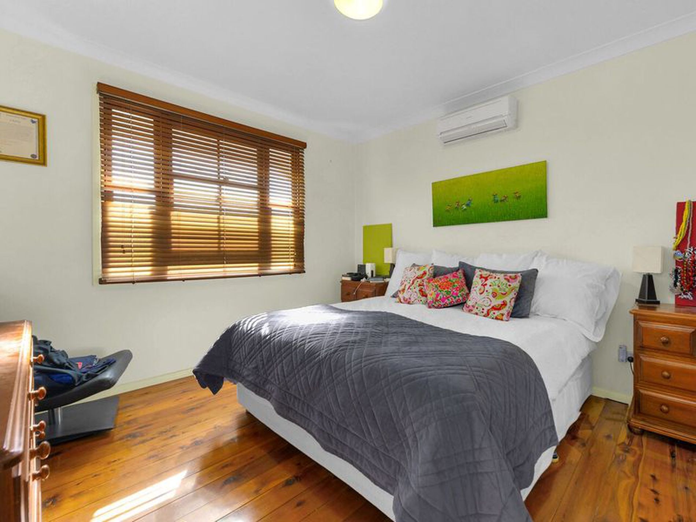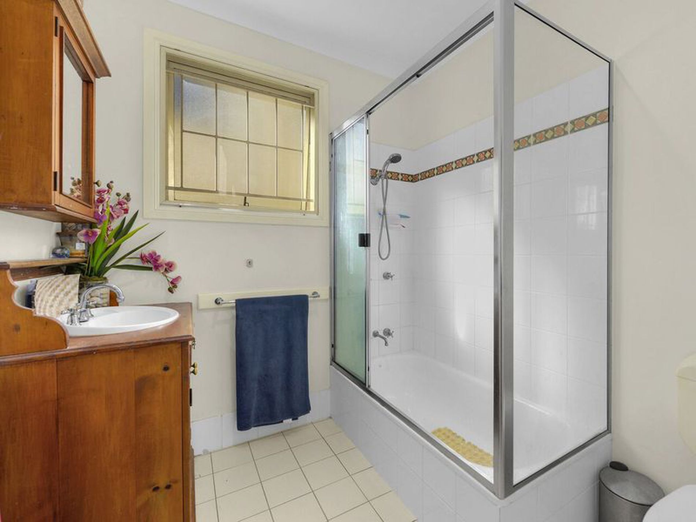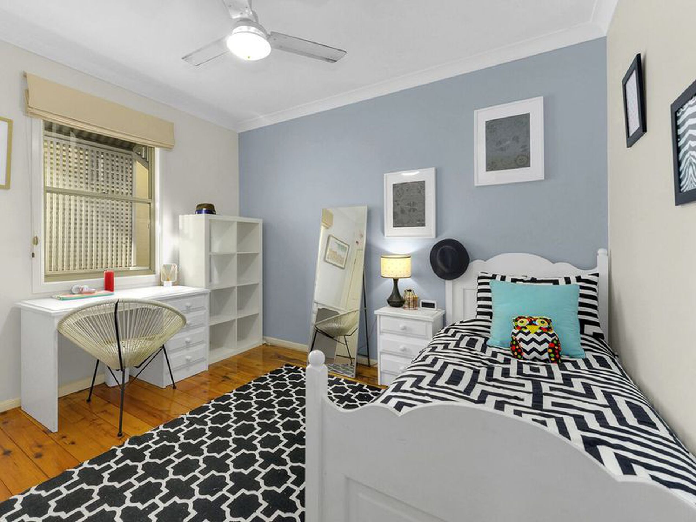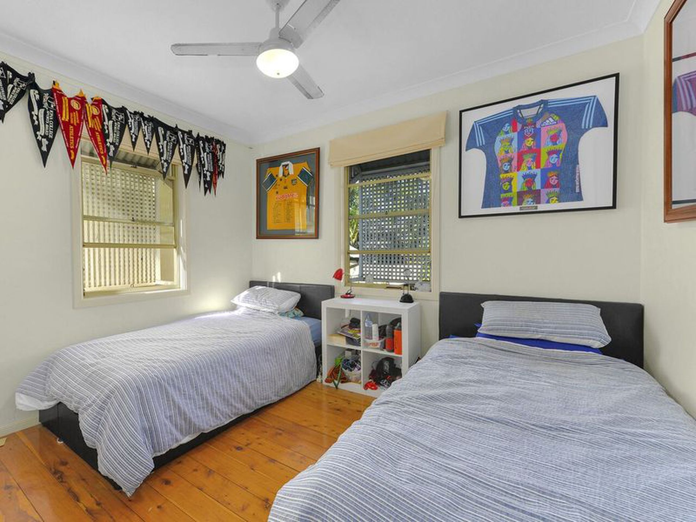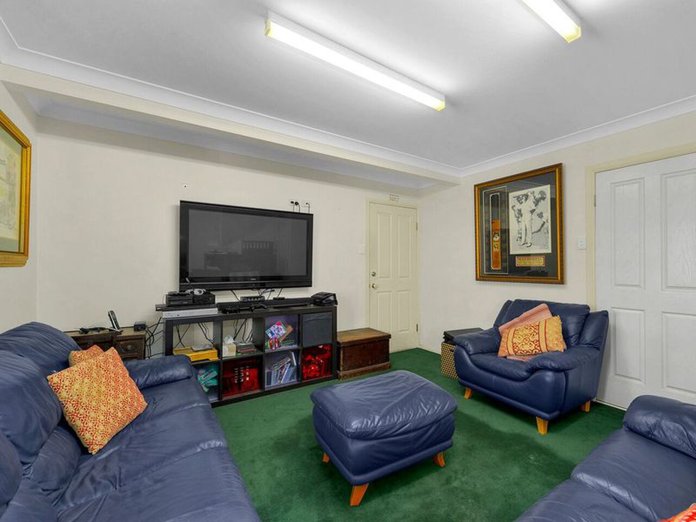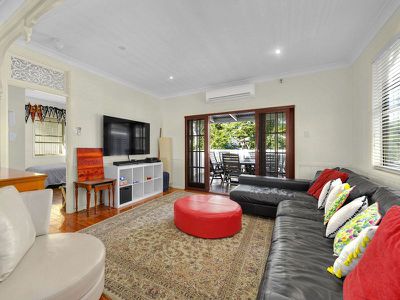This impeccably designed family residence presents an ideal blend of comfort and sophistication. Boasting three generously sized bedrooms on the upper level, along with expansive living and dining areas, the property offers a seamless integration of functionality and style. On the lower level, a versatile rumpus area or second living space, coupled with a convenient powder room, provides additional flexibility to cater to various lifestyle needs.
Entertaining becomes a delight as the residence features both an inviting upstairs deck and a charming lower patio area, both overlooking the sprawling backyard. Whether hosting gatherings or enjoying private moments, these spaces offer a perfect setting year-round.
Strategically located within walking distance to Camp Hill Kindergarten and Primary School, the property ensures easy access to educational facilities. Abundant parks and the local Bowls Club in close proximity enhance the overall lifestyle appeal.
Key features of this home include:
-Master bedroom featuring air conditioning, a walk-in wardrobe, and an ensuite
-Two additional bedrooms adorned with timber floors, ceiling fans, and built-in wardrobes
-Main bathroom with a shower over the bath, vanity, and toilet
-Air-conditioned living room seamlessly connected to the kitchen with timber floors
-Partially covered rear deck accessible from the living room
-Versatile family room or expansive dining area upon entry
-Well-appointed kitchen equipped with a dishwasher, ample storage, an island bench, generous fridge space, and a gas stove
-Fully fenced backyard, complemented by an additional patio area below the deck and a covered front veranda
-Spacious rumpus area or secondary living space on the lower level, complete with a powder room
-Internal laundry downstairs featuring built-in storage
-Tandem lockable garage and driveway parking
-This residence exemplifies thoughtful design and convenience, offering a harmonious living experience for you and your family.
Extra information:
- The tenant is responsible for water usage
- The downstairs storage room is not for tenant access and will remain locked at all times.
To book an inspection please click the Book Inspection link below or alternatively, contact our office on 07 3399 3744.
Please note our application method is 2apply and our rental payment options are as follows:
1. Preferred rental payment method is via SimpleRent: Direct Debit from Bank Account ($1.65 per transaction) or Credit Card (Visa Master Card 1.98% / Amex 4.4% per transaction).
2. Bank Cheque or Money Order
3. Payroll Deduction
PLEASE NOTE: Tenants are responsible for making any enquiries and doing research in relation to any utility connections and internet options available at the property.
Features
- Air Conditioning
- Deck
- Outdoor Entertainment Area
- Secure Parking
- Built-in Wardrobes
- Rumpus Room
- Dishwasher
- Floorboards

